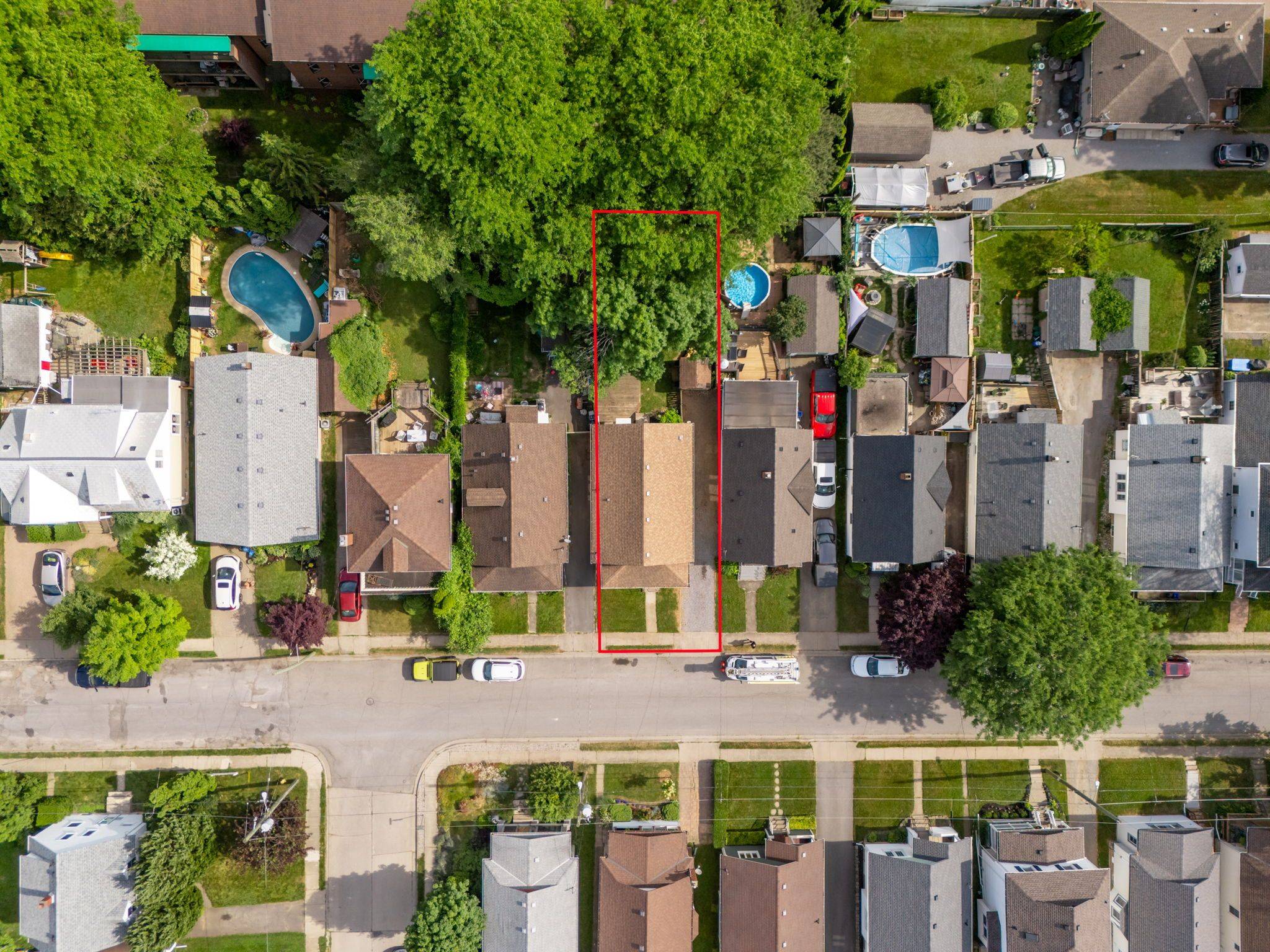For more information regarding the value of a property, please contact us for a free consultation.
18 Stuart AVE St. Catharines, ON L2R 1M7
Want to know what your home might be worth? Contact us for a FREE valuation!

Our team is ready to help you sell your home for the highest possible price ASAP
Key Details
Sold Price $450,000
Property Type Single Family Home
Sub Type Detached
Listing Status Sold
Purchase Type For Sale
Approx. Sqft 700-1100
Subdivision 451 - Downtown
MLS Listing ID X12232144
Sold Date 07/01/25
Style Bungalow
Bedrooms 3
Building Age 51-99
Annual Tax Amount $3,149
Tax Year 2024
Property Sub-Type Detached
Property Description
Charming, Cheerful & Central! Welcome to your storybook bungalow, warm, welcoming, and perfectly nestled in the heart of it all. Just a short stroll to delightful local gems like Mitchell's Bakery, Shoppers Drug Mart, and other beloved shops and amenities. Commuting is a breeze with access to major bus routes, great schools nearby, and the QEW just moments away. Step up to the cozy front porch and imagine sipping your morning coffee as the neighbourhood hums to life. Inside, you'll be greeted by a bright and spacious great room, complete with a sunny open-concept kitchen and breakfast bar, ideal for morning chats and weekend brunches. Natural light pours through updated windows, including a stunning picture window in the living area. The refreshed bathroom features a tiled tub-shower combo, and the two main-floor bedrooms are just the right size, with closets and charm to spare. Downstairs, a bonus bedroom with a walk-in closet provides the perfect hideaway, and a rec room offers flexible living space. The backyard? An absolute dream for the nature lover. This lot is over 100 feet deep; it's a summer sanctuary with a deck for lounging, a shed for your gear, leafy trees for shade, and plenty of room to garden, play, or unwind. With a private driveway and ample street parking, this beauty has everything you need and more!
Location
Province ON
County Niagara
Community 451 - Downtown
Area Niagara
Zoning R1
Rooms
Family Room Yes
Basement Partially Finished
Kitchen 1
Separate Den/Office 1
Interior
Interior Features Water Heater
Cooling Central Air
Exterior
Exterior Feature Deck, Patio, Porch
Parking Features Private
Pool None
Roof Type Asphalt Shingle
Lot Frontage 34.28
Lot Depth 107.09
Total Parking Spaces 2
Building
Foundation Concrete Block
Others
Senior Community No
ParcelsYN No
Read Less



