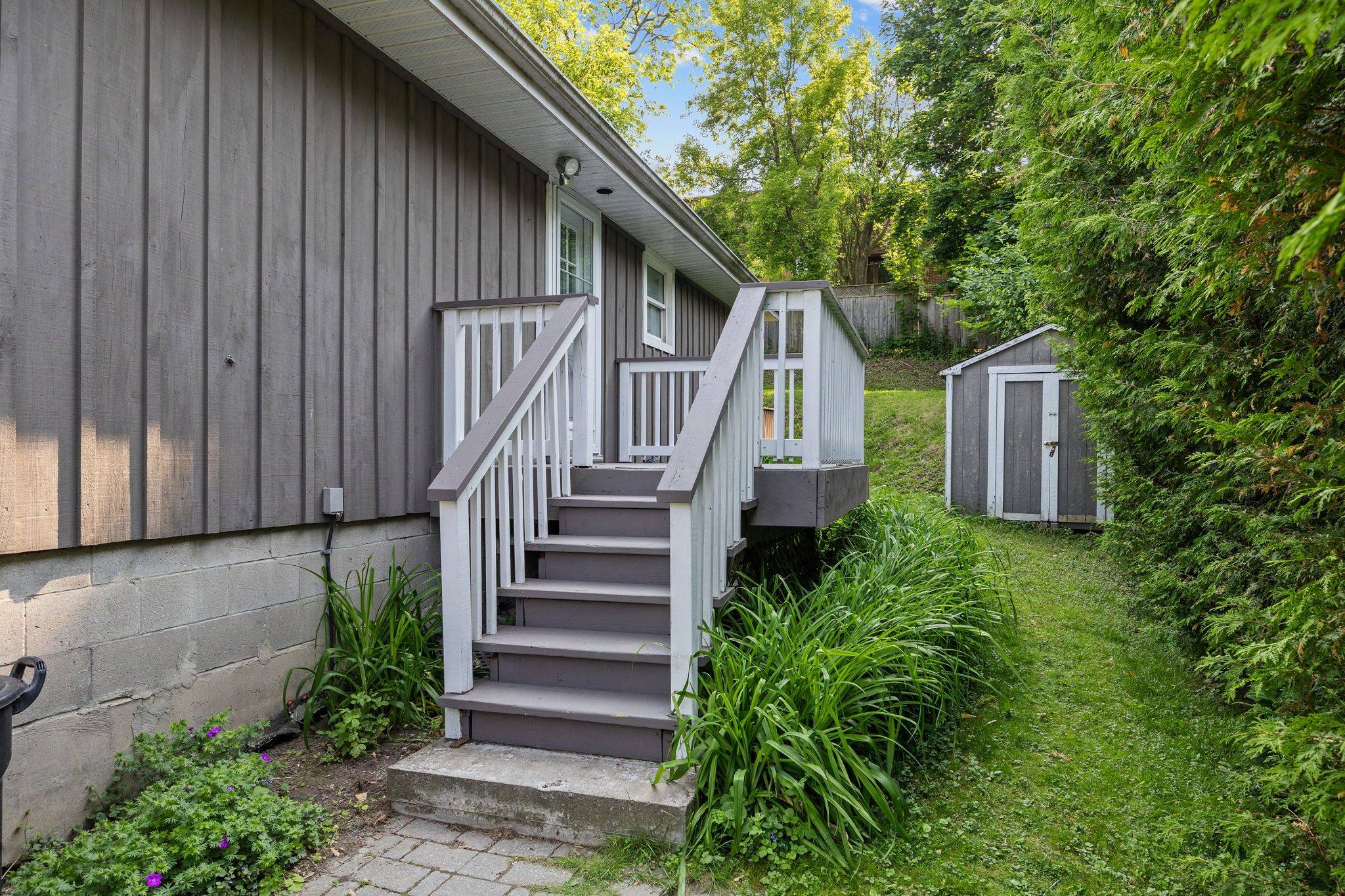For more information regarding the value of a property, please contact us for a free consultation.
716 Hillcrest RD Pickering, ON L1W 2P1
Want to know what your home might be worth? Contact us for a FREE valuation!

Our team is ready to help you sell your home for the highest possible price ASAP
Key Details
Sold Price $756,000
Property Type Single Family Home
Sub Type Detached
Listing Status Sold
Purchase Type For Sale
Approx. Sqft 700-1100
Subdivision West Shore
MLS Listing ID E12217620
Sold Date 07/01/25
Style Bungalow
Bedrooms 3
Annual Tax Amount $5,925
Tax Year 2025
Property Sub-Type Detached
Property Description
This beautiful raised bungalow has lots of natural light, is on a beautiful 50 x 118 lot, and is surrounded by the beauty of nature! It has a bright modern kitchen with quartz countertops and stainless steel appliances, a dining room with a huge bay window, and a comfortable living room with a large window and a beautiful view! The large main bathroom is lovely and is truly unique. The finished basement has vinyl flooring, pot lights and plenty of closet space. The basement has its own three-piece bathroom and a second beautifully renovated bathroom. There is a side deck and private back deck, which are great for entertaining or enjoying the sunrise and sunset. The house is painted in soft neutral colors, and has smooth ceilings. The front entrance way is beautifully landscaped and there is a garden shed. This home is located in sought after West Shore, in an area where many high-end homes are being built. There's easy access to the 401, Go train, shopping, Recreation Complex, and schools- Public Catholic, and French immersion. This is a fantastic opportunity to purchase in a progressive and rapidly developing area.
Location
Province ON
County Durham
Community West Shore
Area Durham
Rooms
Family Room No
Basement Finished
Kitchen 1
Separate Den/Office 1
Interior
Interior Features Carpet Free, In-Law Capability
Cooling Central Air
Exterior
Exterior Feature Deck
Pool None
View Trees/Woods
Roof Type Shingles
Lot Frontage 50.0
Lot Depth 118.0
Total Parking Spaces 4
Building
Foundation Unknown
Others
Senior Community No
Read Less



